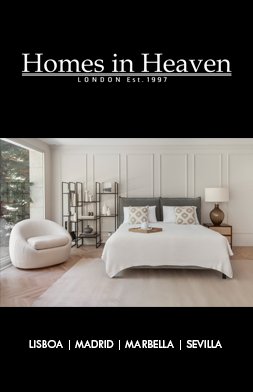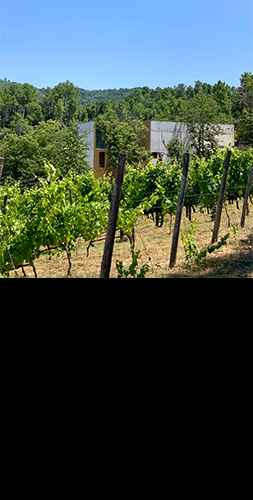
On a large suburban lot in South Miami, American studio [STRANG] Design has created a series of small wonders. Together they have resulted in the Angel Oaks Residence project, a villa protected by ancient oak trees, located just a few minutes from the city centre. Looking from afar, it gives the impression that its structural form has always been there. Disguised and inexplicably extraordinary.
Designing it was «a challenge», says Alexandra Mangimelli, managing director of design and partner at [STRANG]. «We floated foundations around roots, and the outer second-floor walls came within centimetres of the branches.»
Owned by a Brazilian couple with two children, the H-shaped house develops over 929 square metres. It all revolves around a courtyard, while a bridge over the main living room connects the two wings.
Designing it was «a challenge», says Alexandra Mangimelli, managing director of design and partner at [STRANG]. «We floated foundations around roots, and the outer second-floor walls came within centimetres of the branches.»
Owned by a Brazilian couple with two children, the H-shaped house develops over 929 square metres. It all revolves around a courtyard, while a bridge over the main living room connects the two wings.














