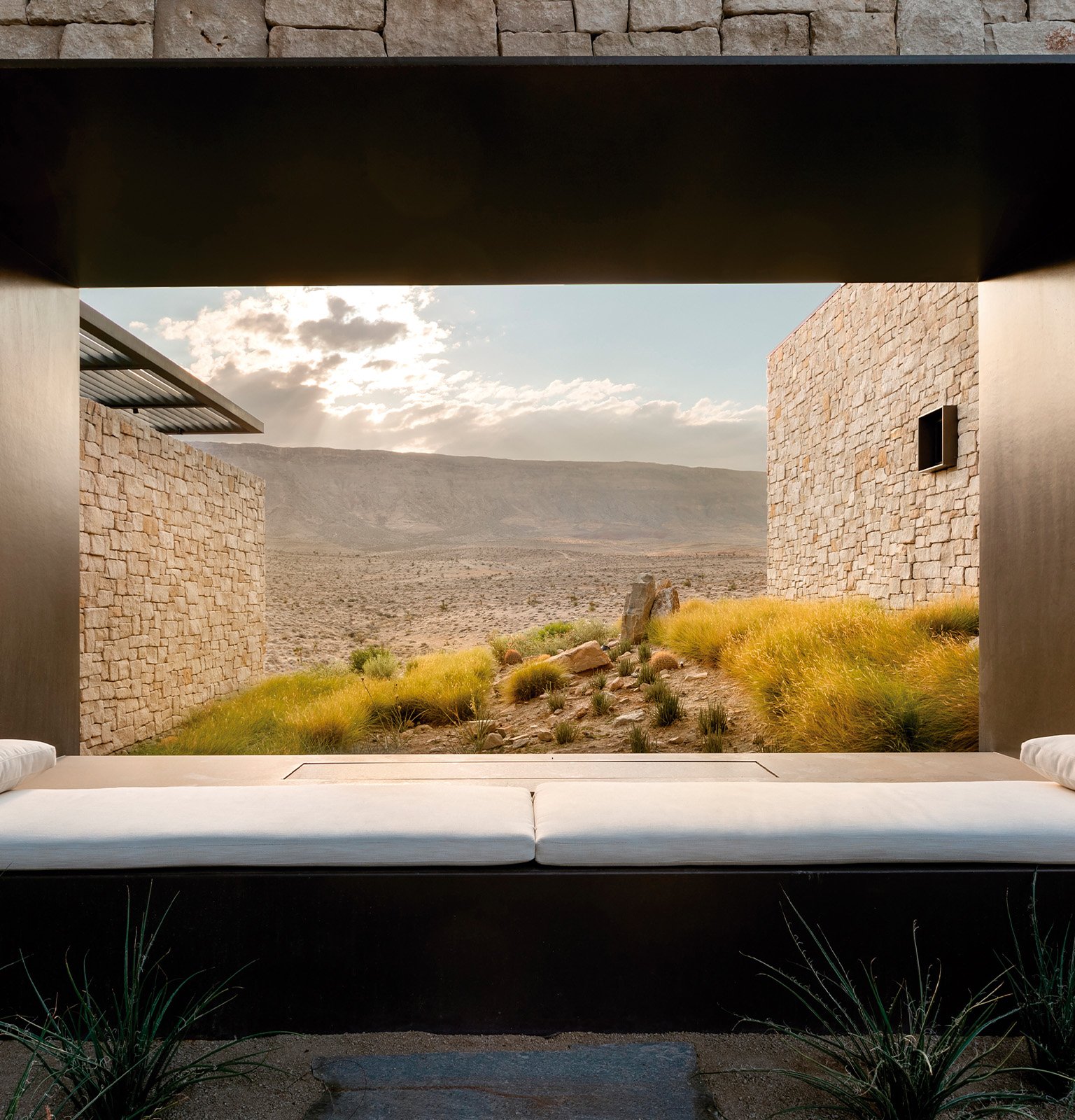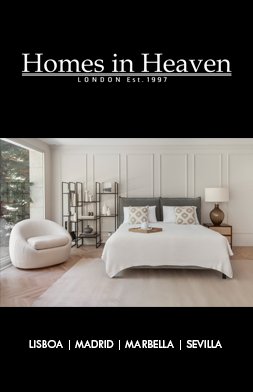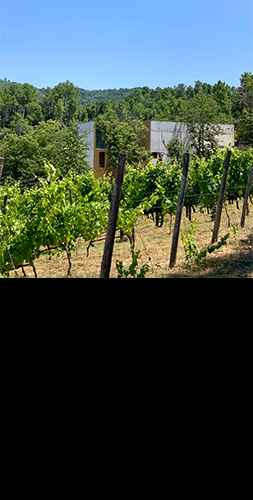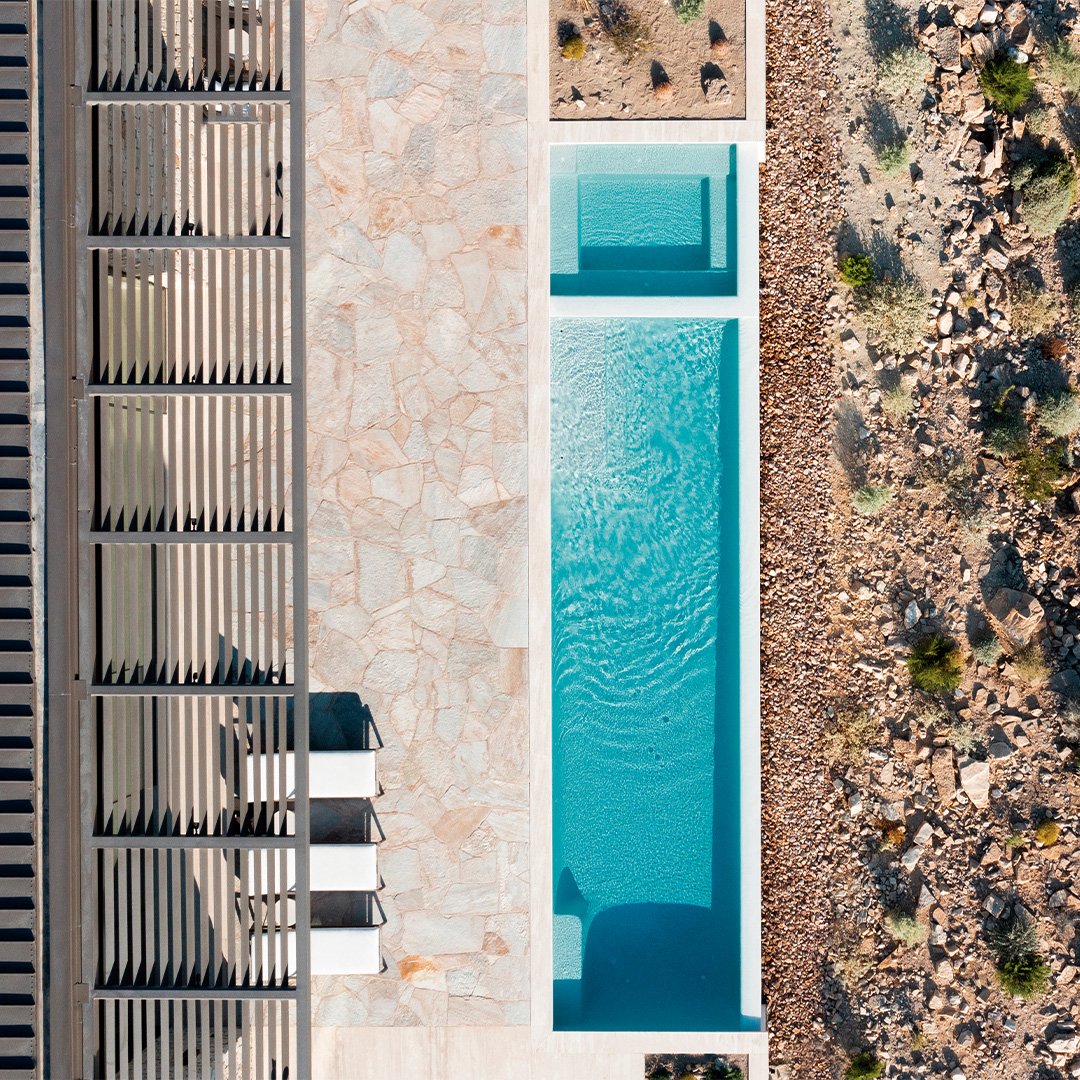
On the edge of the Las Vegas Valley in the United States lies Fort 137, a true oasis amidst the desert. Design studio Daniel Joseph Chenin, Ltd. has developed an integrated, cinematic approach to architecture. And the result is this. Panoramic views of the area around Red Rock Canyon.
Fort 137, a contemporary and cosy home, was designed for a family with an active lifestyle of outdoor experiences. It is perfectly interconnected with the surrounding natural beauty. The inside includes a master suite, a second suite and three additional bedrooms, a kitchen, a home office, a cinema room, as well as a combined living and dining space.
At the entrance, grabbing our attention, the 8.5 metre high conical-shaped block contrasts with the straight lines of the living spaces, with the sound of running water making the space feel refreshing and causing you to forget the arid desert heat. A spiral staircase then leads up to the rooftop lounge, where you’ll find a fireplace and sweeping views of the desert, impossible to ignore. Going back to the entrance, this leads to the inner courtyard. Enclosed and shaded, while conveying the connection with local nature, this is a magnificent space for meals and family gatherings. This is also where a 75-ton stone, excavated from the site, serves as a work of art. The property’s living spaces are arranged in three complementary volumes in order to maximise comfort, efficiency and the environment. It contains a steel structure and stone walls, sliding walls of glass panels, 11.5 metres long by 3.9 metres high, which provide cross-ventilation and bring abundant sunlight into the interior, as well as offering panoramic views of the north and south façades.
Fort 137 won the 2022 Architizer A+ award
Fort 137, a contemporary and cosy home, was designed for a family with an active lifestyle of outdoor experiences. It is perfectly interconnected with the surrounding natural beauty. The inside includes a master suite, a second suite and three additional bedrooms, a kitchen, a home office, a cinema room, as well as a combined living and dining space.
At the entrance, grabbing our attention, the 8.5 metre high conical-shaped block contrasts with the straight lines of the living spaces, with the sound of running water making the space feel refreshing and causing you to forget the arid desert heat. A spiral staircase then leads up to the rooftop lounge, where you’ll find a fireplace and sweeping views of the desert, impossible to ignore. Going back to the entrance, this leads to the inner courtyard. Enclosed and shaded, while conveying the connection with local nature, this is a magnificent space for meals and family gatherings. This is also where a 75-ton stone, excavated from the site, serves as a work of art. The property’s living spaces are arranged in three complementary volumes in order to maximise comfort, efficiency and the environment. It contains a steel structure and stone walls, sliding walls of glass panels, 11.5 metres long by 3.9 metres high, which provide cross-ventilation and bring abundant sunlight into the interior, as well as offering panoramic views of the north and south façades.
Fort 137 won the 2022 Architizer A+ award















