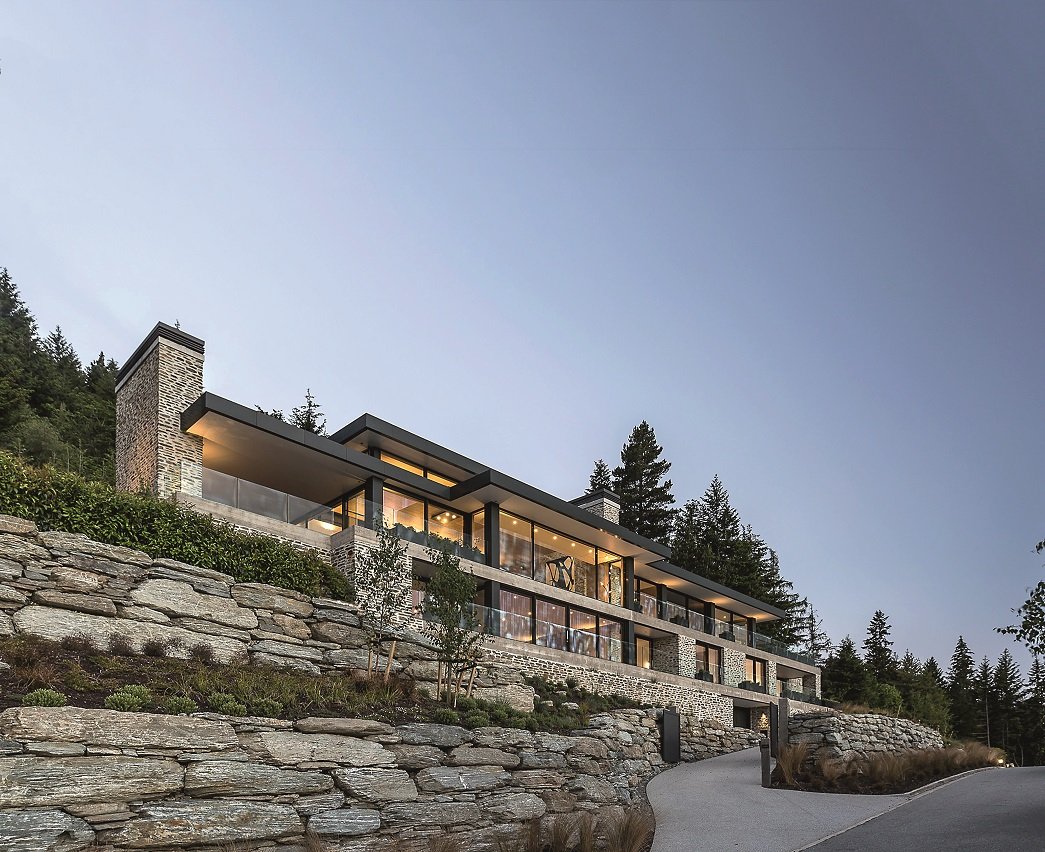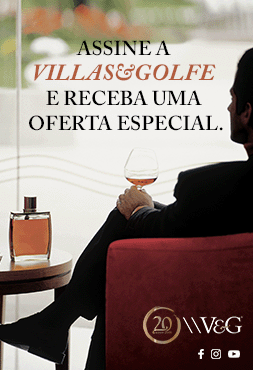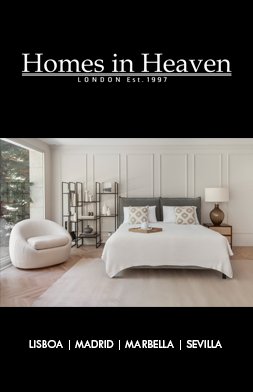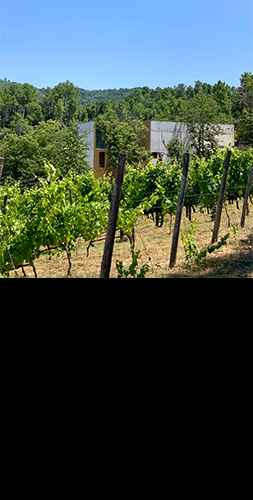
Passionate about the natural beauty of Queenstown, about Lake Wakitipu, about the mountains and about outdoor living, a couple of Australians challenged the same construction company and the same architect they had previously used, to develop the project for this new property. The powerful and steep landscape was the greatest challenge for Francis Whitaker from Mason&Wales Architects, but after cutting a huge notch from the hillside to create a flat and stable platform for the house, it was easy to develop a project inspired by the Alpine architecture, which so pleased the client and which so suited this mountainous landscape of New Zealand.
AS YOU HEAD UP OR DOWN THE SCULPTURAL SPIRAL STAIRCASE, THE GLAZED WALLS ALLOW THE EYE TO LOSE ITSELF IN THE SWEEPING LANDSCAPE.
AS YOU HEAD UP OR DOWN THE SCULPTURAL SPIRAL STAIRCASE, THE GLAZED WALLS ALLOW THE EYE TO LOSE ITSELF IN THE SWEEPING LANDSCAPE.
Gradually a series of narrow constructional layers emerged from the ground, transforming into a magnificent multi-level residence, with high triangular volumes, sloped roofs and glazed façades that open up the house to the sweeping views. Keeping to the alpine aesthetics, the natural materials chosen included schist, which lines the base of the building and the large garage that forms a pedestal for the house, and cedar wood, present, for example, in the windows of the façade. The main entrance is made through the garage, which is fully lined with oak and features artwork on the walls. This level, the ground level, is also home to a climate-controlled wine cellar, a bar and a home theatre. From here, access to the upper floors is made by means of a lift or via a cantilevered staircase, which runs through every level of the house and is one of the highlights of the entire project, since, as you go up or down, the glass walls allow your eye to lose itself in the sweeping landscape. The next level is dedicated to the owners’ children and is made up of three bedrooms, a large rumpus room, a laundry room and a self-contained maid’ suite.
The main floor houses a large, open-plan living area with dining area and kitchen. The latter, with its island, stands at the heart of this level, allowing communication with the living, dining and terrace areas, while the outdoor landscape continues to make itself felt. The upper floor, a steel and glass pavilion with large eaves, welcomes the master suite, which itself enjoys stunning lake and mountain views and boasts a private balcony with outdoor tables and a yoga platform. For the interiors of the house, the owner hired Di Henshall, the interior designer who chose to complement the natural feel of New Zealand, through wood and custom furniture, which produce a support and not an obstruction to the fascinating landscape.
The main floor houses a large, open-plan living area with dining area and kitchen. The latter, with its island, stands at the heart of this level, allowing communication with the living, dining and terrace areas, while the outdoor landscape continues to make itself felt. The upper floor, a steel and glass pavilion with large eaves, welcomes the master suite, which itself enjoys stunning lake and mountain views and boasts a private balcony with outdoor tables and a yoga platform. For the interiors of the house, the owner hired Di Henshall, the interior designer who chose to complement the natural feel of New Zealand, through wood and custom furniture, which produce a support and not an obstruction to the fascinating landscape.













