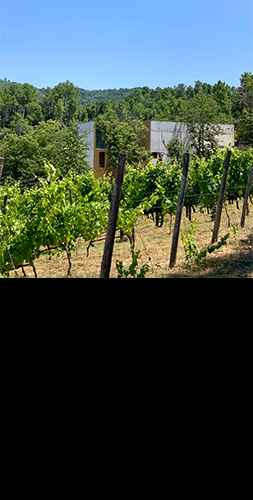The western slopes of Lion’s Head, in Cape Town, South Africa, were once covered with native forests. Today, the will to preserve as much as possible of the green and beautiful landscapes that you can admire from there remains.
Renowned architecture firm Saota is known for being concerned about embedding buildings into the landscape as if they were part of it. Kloof 145 house was no exception. The first challenge was the morphology of the land, which had to be excavated in order to accommodate the structure. The house has been conceived as an arrangement of staggered blocks that rise up along the mountain slope, with the upper private levels withdrawn and shielded from the visibility and noise of the street.
There is a transitional space: a green terrace, representing what would have been the treetop level.
The lower area of the building is expressed as «block of rough stone», with its exterior gabion walls and the oak and concrete in the interior reflecting the mountain from which the structure emerges. Above this floor there is a transitional space: a green terrace, representing what would have been the treetop level. Every level of the house is connected by a sculptural wooden staircase that gradually becomes lighter as it rises. A vertically slatted box floats above the terrace, acting as screens that can be opened or closed to adjust the amount of light.
There is a transitional space: a green terrace, representing what would have been the treetop level.
The lower area of the building is expressed as «block of rough stone», with its exterior gabion walls and the oak and concrete in the interior reflecting the mountain from which the structure emerges. Above this floor there is a transitional space: a green terrace, representing what would have been the treetop level. Every level of the house is connected by a sculptural wooden staircase that gradually becomes lighter as it rises. A vertically slatted box floats above the terrace, acting as screens that can be opened or closed to adjust the amount of light.
Above the terrace are the social areas, featuring raw textures and natural materials. At the highest level, above the treetops, are the private areas, filled with light colours, skylights and glass walls, opening up to views of sandy beaches, mountains and of the Atlantic Ocean.














