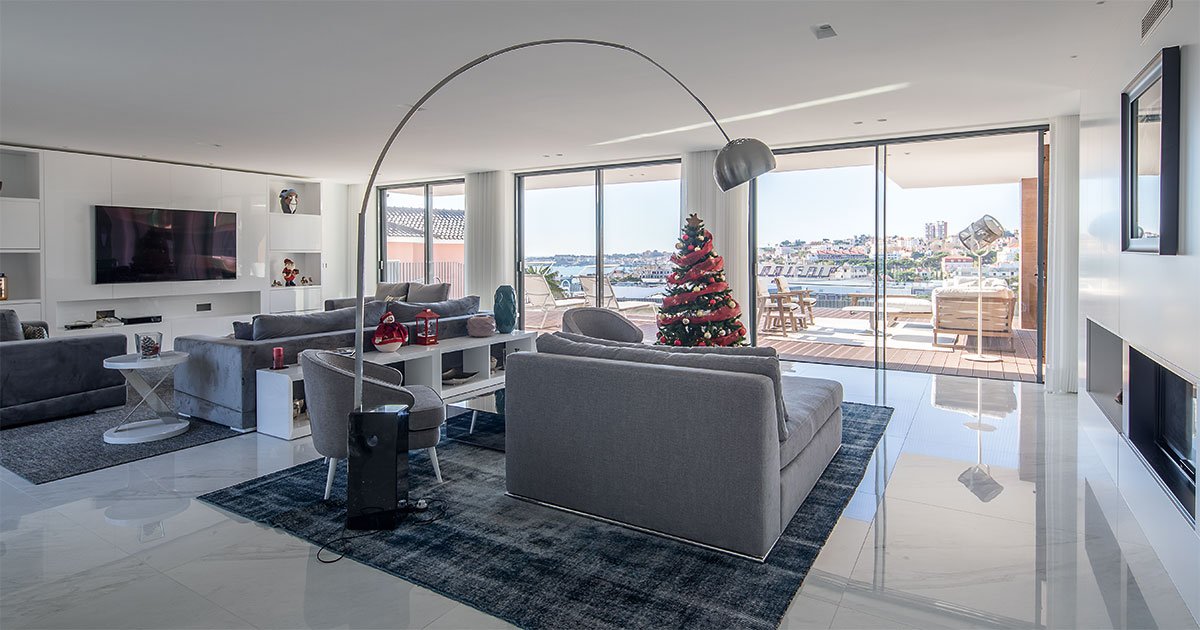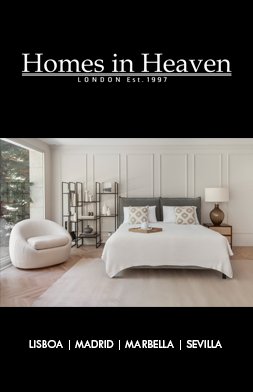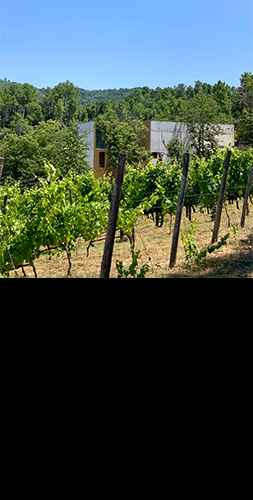
The view over the sea – the Bay of Cascais –, is the scenic setting of this detached property, located on Rua do Porto, Estoril. With 610 sqm of construction area, Casa JA1, designed by Traçado Regulador - architect João de Sousa Rodolfo, was built in a quiet and welcoming area. It enjoys a double height entrance, flooded with natural light, travelling through the vertical glazing. It is also from there that, through the – almost sculptural – access stairs, we can reach the various floors.
Let us begin on the ground floor: the floor housing the 103-sqm living room, which enjoys a unique sea view, and, equally, the kitchen. The dining and living areas are separated by a piece of contemporary design furniture, where the two-sided wood burner will warm up the coldest winter nights whenever the underfloor heating is not turned on.
Going up to the first floor, we find the 60-sqm master suite, which immediately grabs our attention. In addition to this suite, there are a further three suites on the same floor – all with sea views.
Outside, the designs of the courtyards, on the basement level, allow natural light to enter the spaces within, creating constant contact between indoors and out. This is where the large garage for four cars, the ‘healness’ zone with gym, the sauna and the steam room, the study, the wine cellar and the laundry room take centre stage.
Stood in the centre of Estoril, this house does justice to the splendour and glamour of this area.
Stood in the centre of Estoril, this house does justice to the splendour and glamour of this area.
The house has been designed to the smallest detail and, therefore includes a home automation system with integral control of lights, blinds, curtains, alarms, video surveillance, video intercom and air conditioning, which can be remotely operated, contributing to the optimisation of the energy resources. This is a house with its eyes set on the future, where the concern for environmental sustainability has always been present from the outset, using solar energy, whether through solar thermal panels or through photovoltaic generators. In terms of thermal and sound insulation, nothing has been left to chance, ensuring an A+ energy classification. The garden’s irrigation system is fed by a water tank fed by rainwater drained from the roof and the drainage network.
Stood in the centre of Estoril, this house does justice to the splendour and glamour of this area, historically a summer retreat for Lisbon’s nobility and upper classes, which experienced major development at the beginning of the 20th century, with Fausto Figueiredo, the Casino (the largest in Europe), the hotels and the thermal spas. This is a house with a contemporary language, with a meticulous interplay of transparency, solids and voids, light and shade, which provide an excellent integration in the built and natural environment, giving substance to a vast functional programme with generous areas.
And, finally, living in this house is synonymous with comfort, but, of course, nothing could be better than a dip in the pool, ensuring the purest of relaxation, as your eyes rest on the ocean.














